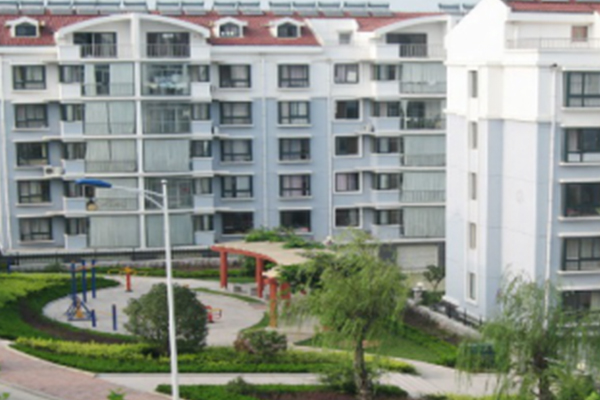
Project name:
Hejingjiayuan residential area
Address:
changshu
Elevator feature:
Inclination: 35 degree, Step width: 1000mm, Vertical rise: 3550mm
Quantity:
8
Project summary
With the help of natural geography, huajing garden is arranged along the water and builds a 23-story high-rise.The project replaces the complex decorative pattern with simple lines, pursues the continuity of space change and the layering feeling of shape change on the design, the simplicity shows nobleness and elegance penetrates luxury.Huajing garden is planning to build five residential buildings and supporting facilities.Two 23-storey buildings, three 17-storey residential buildings, one kindergarten, with a total building area of 101,930m2, a total building area of 85,385 m2, and a plot ratio of 4.6.The range of house type is 87.13-186.56 square meters, all facing south.
ABOUT FUJI
PRODUCTS
NEWS
SERVICES
CASES
CONTACT
Fuji International Elevator Co., Ltd.
Copyright © 2019 Fuji International Elevator Co., Ltd.